Year
2018
What we did
- Visual identity
- Web design
- Branding space, design Offices
Introduction
PixelsHub seeks to minimize the errors of human operators through practice, developing immersive experiences, virtual assistants on the job or optimization of productive processes, and has a multidisciplinary team formed by engineers, 3D artists, programmers, and educators. Not only offers technology to help businesses in the improvement of the work processes to be more efficient.
APPROACH
We are looking for a visual that will reflect technology, professionalism and innovation.
The image should evolve to strengthen the brand awareness of PixelsHub, and allow the identity was better suited to a new environment, more competitive.
The new logo projected a geometrical design more clear and functional inspired by the first typefaces CAD that reflect the spirit of the “digital” of the company. It has resorted to outfits graphs as the modification of the S, and the use of a pixel in H, which help the differentiation of the brand and emphasize their message is innovative. A new brand that will dictate the name PixelsHub a way more powerful.
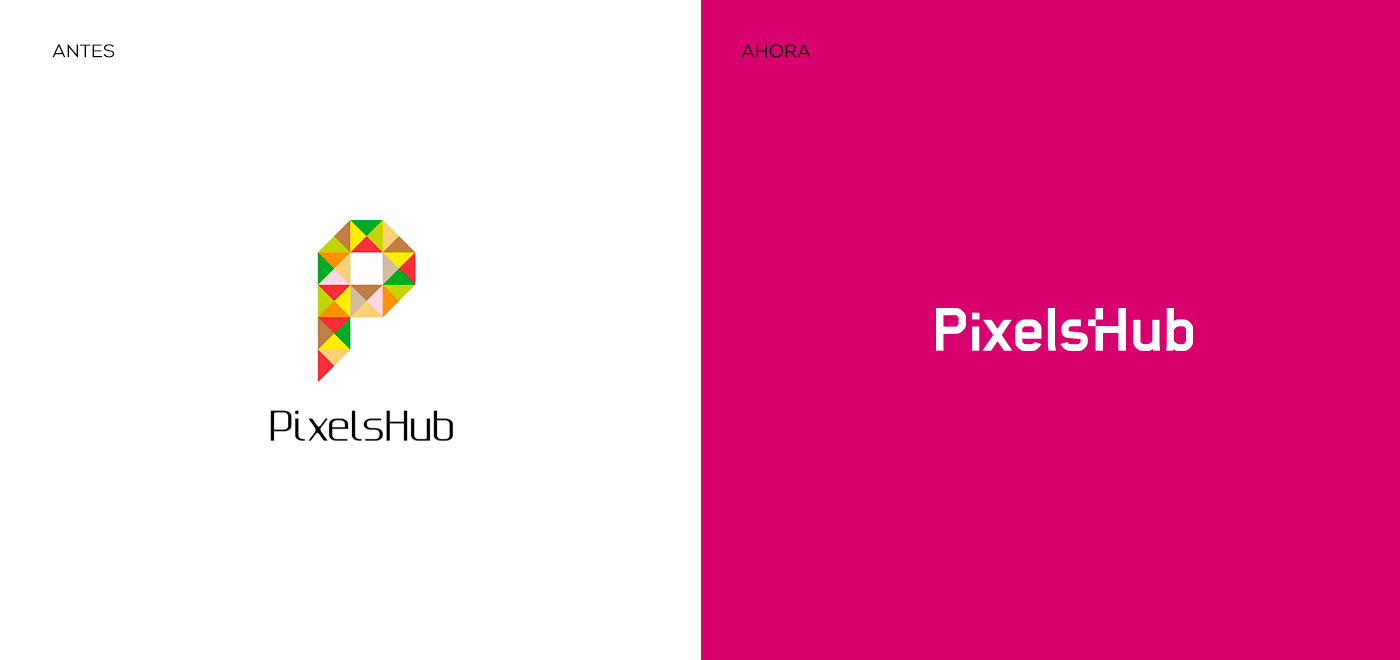
CREATING IN YOUR ELEMENT
Colors
Magenta
PANTONE 226C / #D6006D
Black
#000000
Typography logo
Blender is a typeface sans-serif, geometric, designed by Nik Thoenen and released by Gestalten in 2003. The design is extremely geometric and angular, even for the genre sans geometric.
Blender Bold

Typography corporate
Blender is available in five weights with italics matching.
Its design makes reference to the sources first CAD (computer aided design), which suggests an aesthetics of the digital environment.
Blender Family

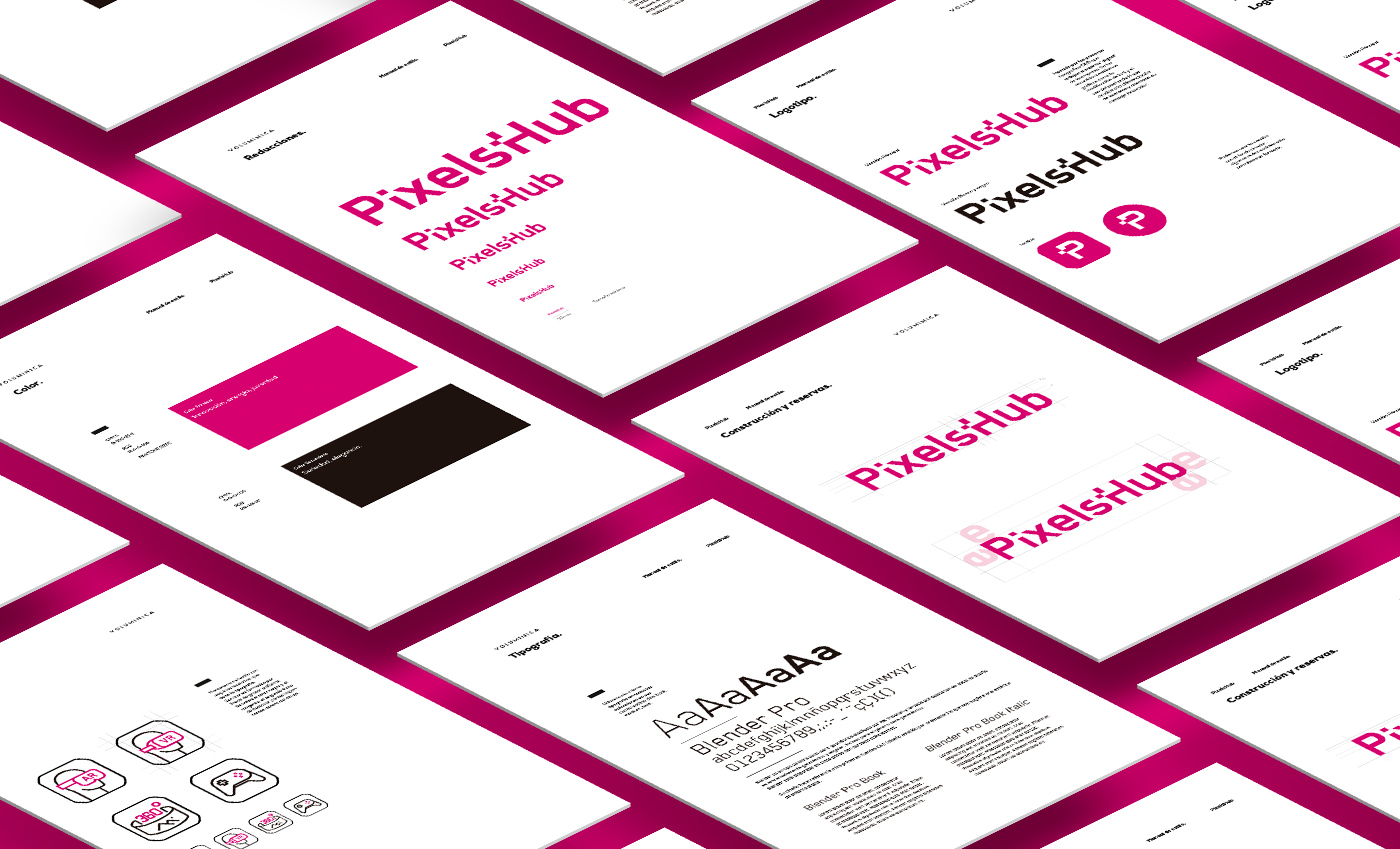
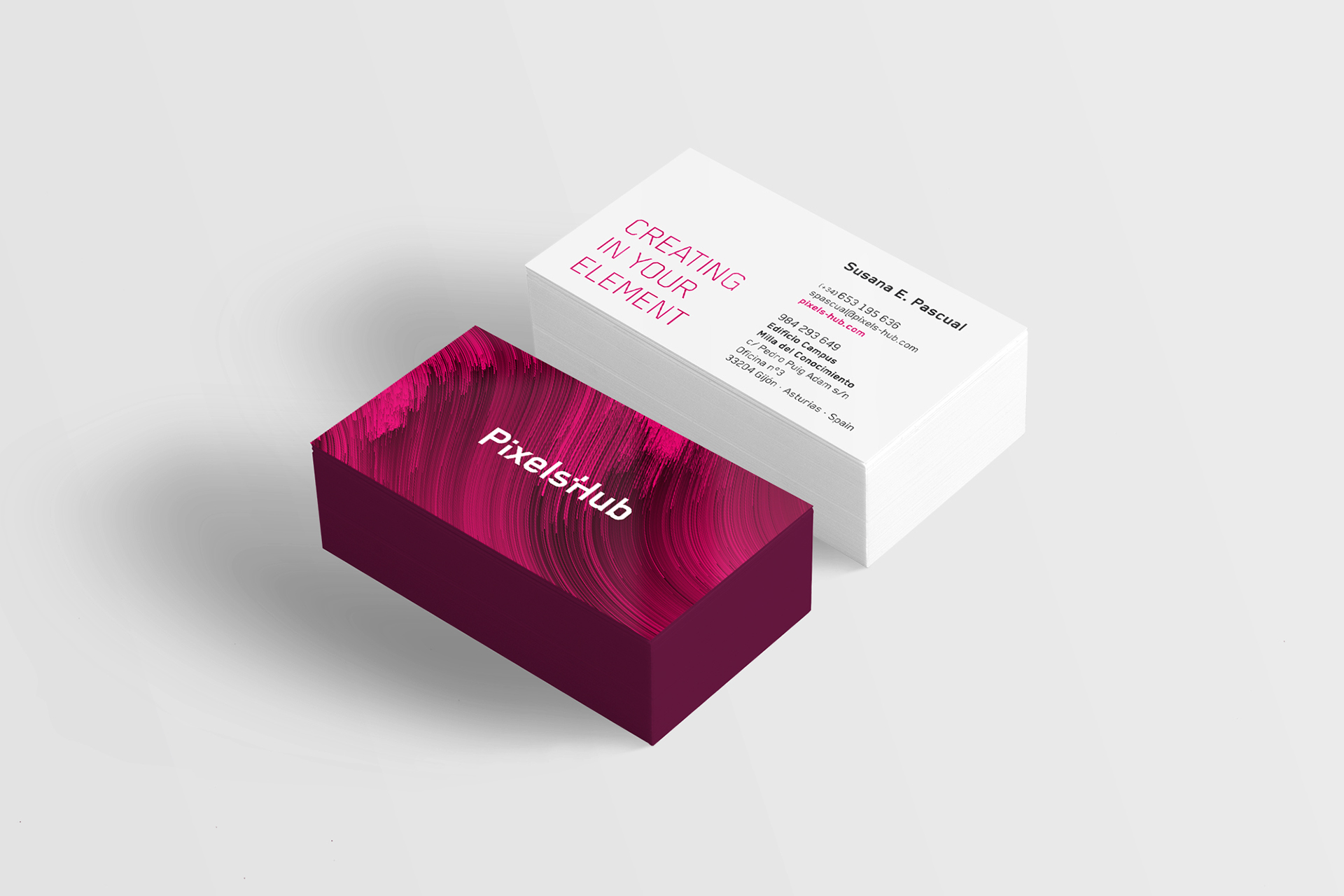
Dimensions
- 9,95 m x 3.85 m
- Total useful floor area = 38 m2
- H free = 2.50 m
Design offices
From the beginning working on project ideas that arise from the concatenation of spaces (as if from a chain
production it were) to interconnect the different phases of the work carried out during the projects, which will determine the location of the functional needs.
Zoning
The program is structured according to three zoning
1. Test
Pixels’ workshop: 5,85 m2
2. Design
Pixels’ studio (6 posts): 18,65 m2
3. Show
Pixels’ showroom: 13,50 m2
Memory usage
1. Pixels’ workshop
First impression:
Capsule of testing and experimentation.
2. Pixels’ studio
Space for thinking about and designing (6 posts):
4 posts in a collaborative and 2 stations connected but with privacy
3. Pixels’ showroom
Meeting table with wall projections and file-sample experimental
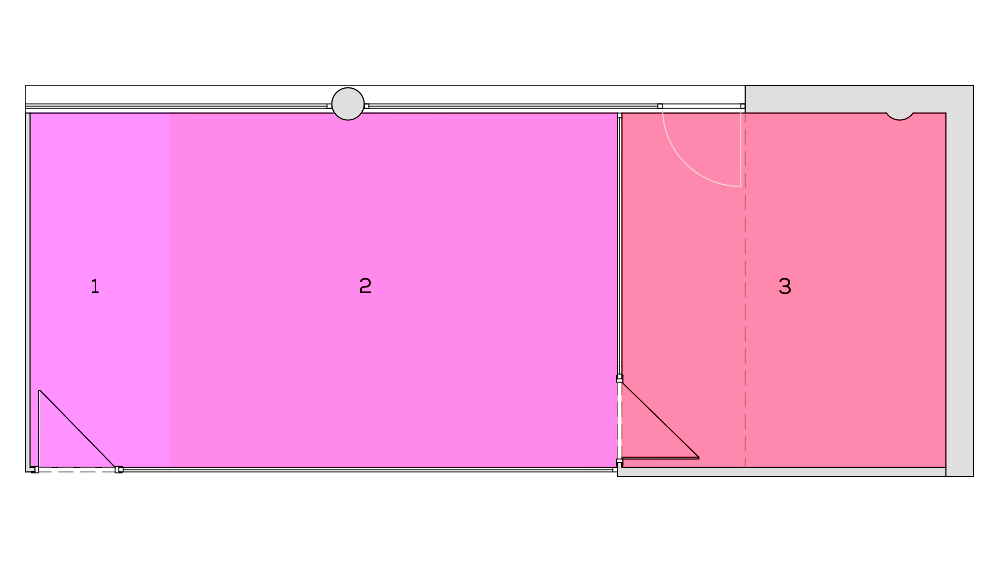
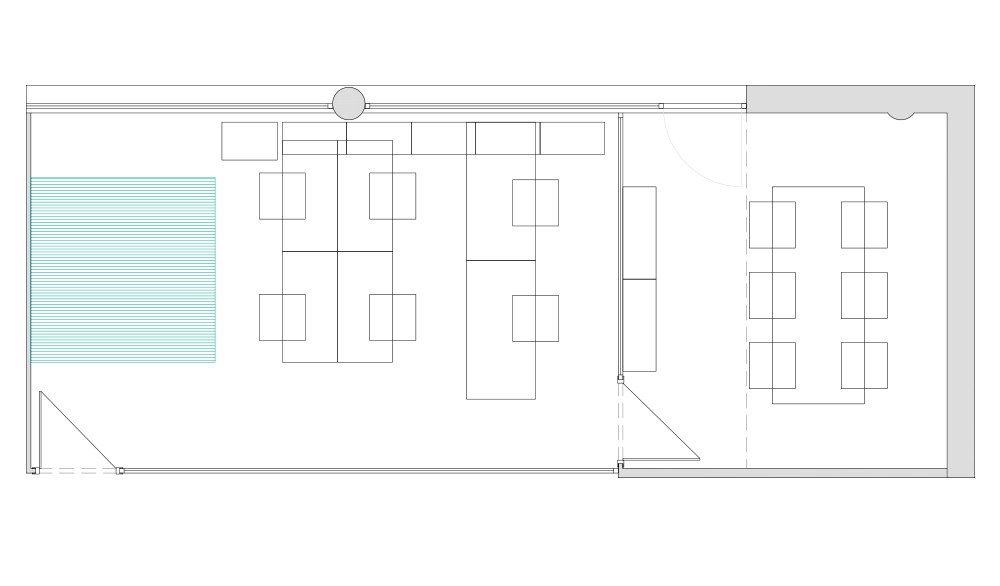

If you enjoyed this project, take a second to share it, thanks










